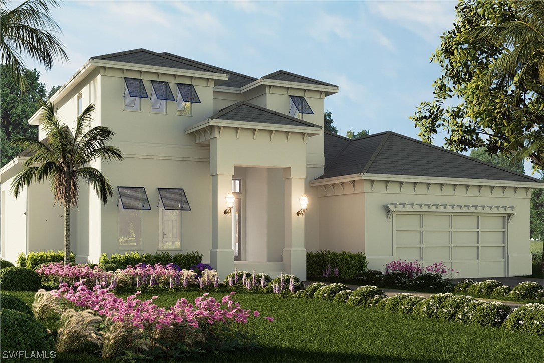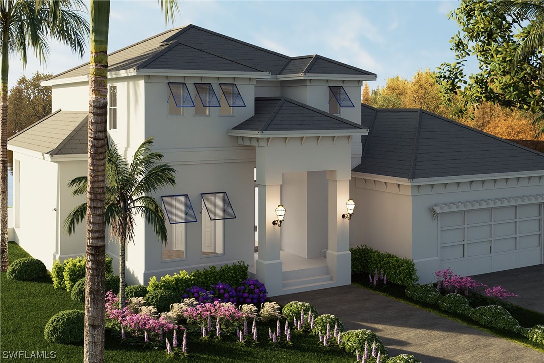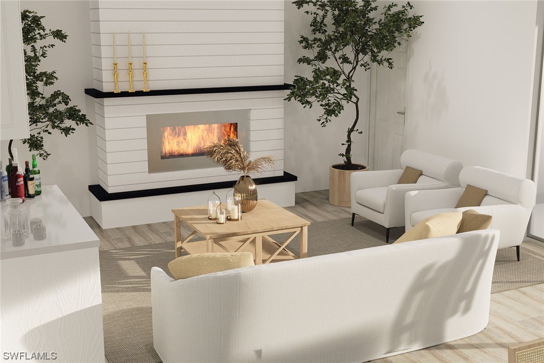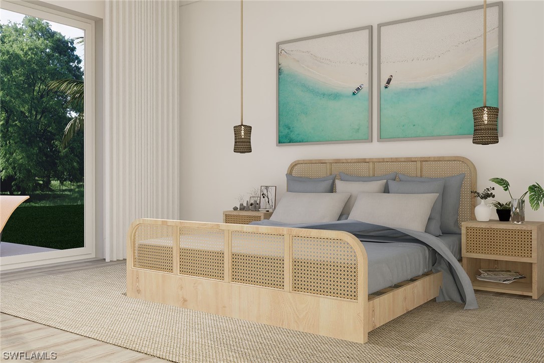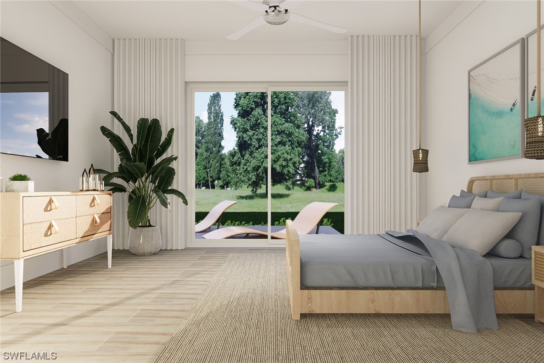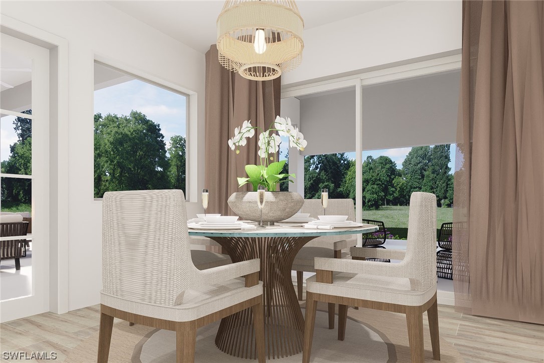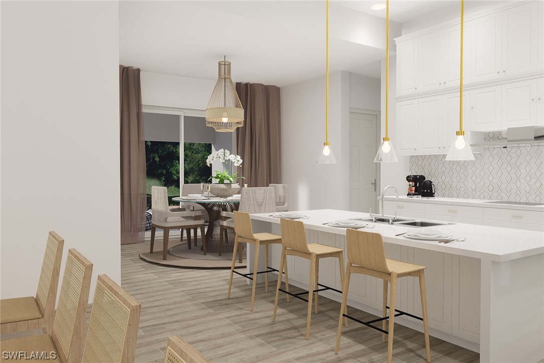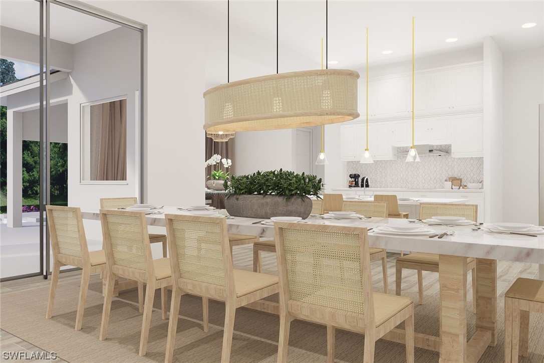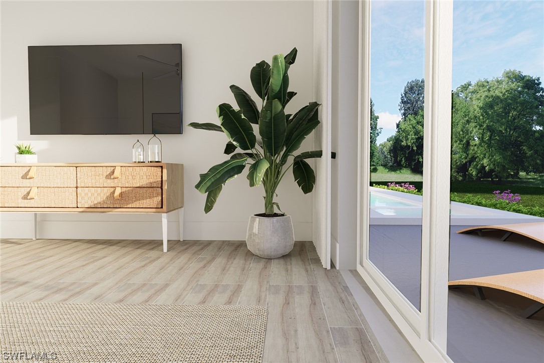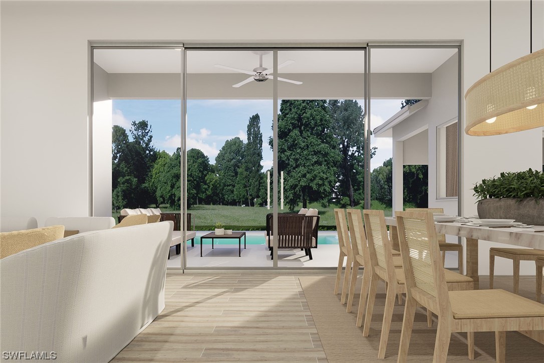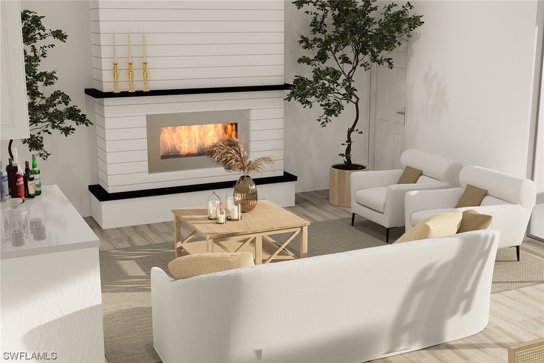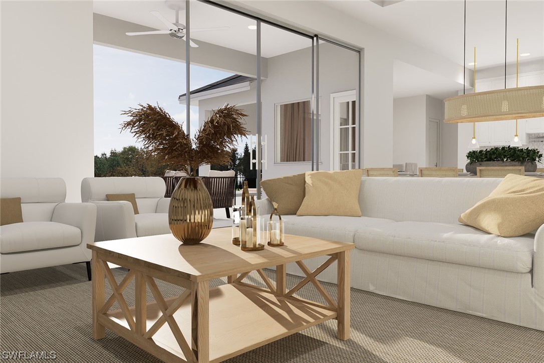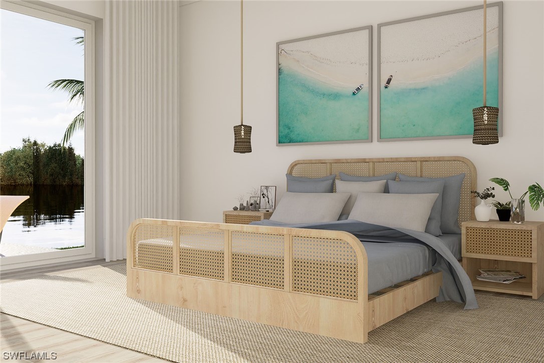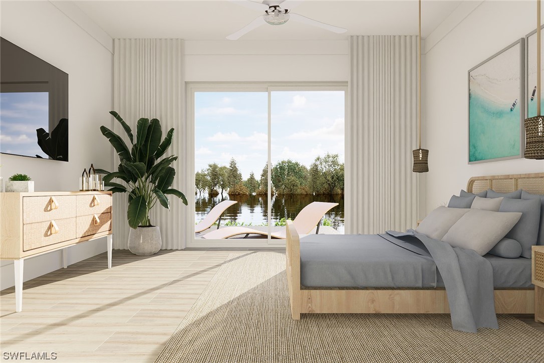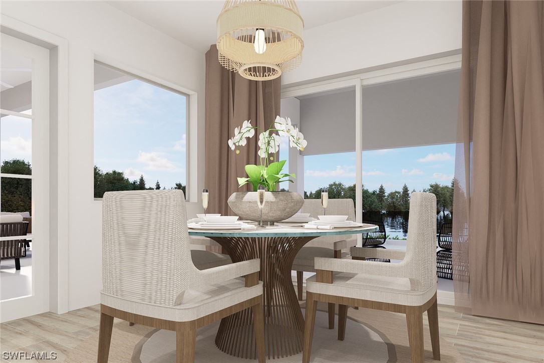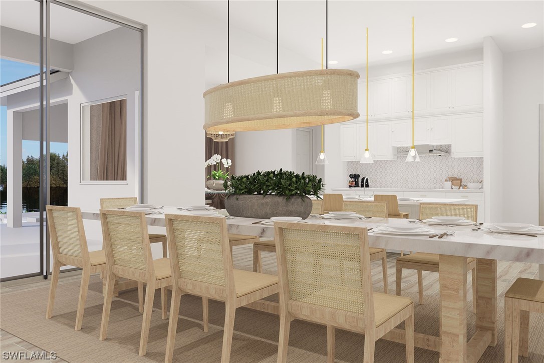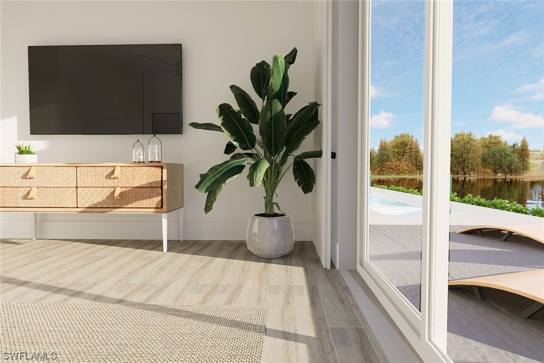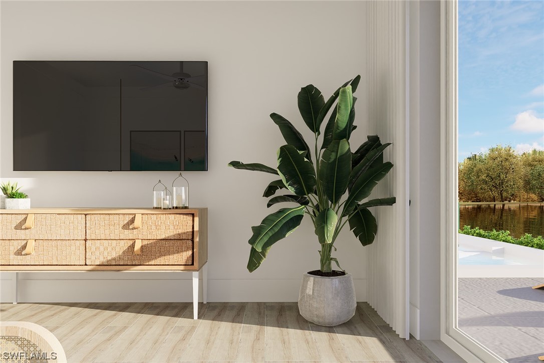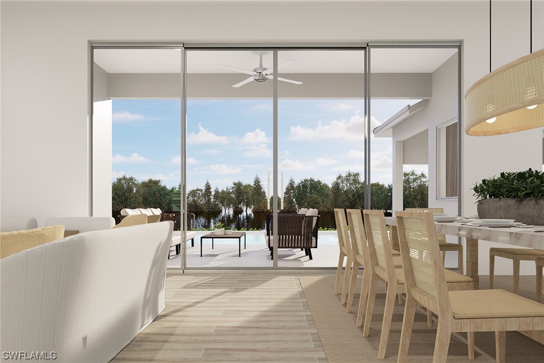
1448 10th Street N
Naples Fl 34102
4 Beds, 3 Full baths, 1 Half baths, 2834 Sq. Ft. $4,500,000
Would you like more information?
Experience lakefront living in this new coastal chic home located in the heart of the coveted Lake Park neighborhood. This thoughtfully designed home by Dave Wainscott designs boasts of 4 bedrooms, 3 1/2 baths and an office/media room. Upon entering this home you will be taken by the soaring 12 foot ceilings, shiplap fireplace and inlaid ceilings overlooking the long view of Lake Parks largest lake. No detail was overlooked in the design of the gourmet kitchen which includes Viking appliances, quartz countertops and an oversized island that is perfect for entertaining guests. The floor to ceiling custom three panel retractable sliders open directly to the covered lanai overlooking the pool, spa and sun shelf. This floor plan allows for first floor living with a beautiful first floor master with sliders leading out to the pool and two covered lanais while the remaining three bedrooms are upstairs and include a covered lanai overlooking the pool and lake. This location is one of the best in Lake Park with a lake in the rear and The Naples Preserve directly in front with 9.5 acres protected with gopher tortoises as well as native flora and fauna. With no HOA and a completion date of the end of February 2024- this house is a must see!
1448 10th Street N
Naples Fl 34102
$4,500,000
- Collier County
- Date updated: 05/13/2024
Features
| Beds: | 4 |
| Baths: | 3 Full 1 Half |
| Lot Size: | 0.22 acres |
| Lot #: | 3 |
| Lot Description: |
|
| Year Built: | 2023 |
| Fireplace: |
|
| Parking: |
|
| Air Conditioning: |
|
| Pool: |
|
| Roof: |
|
| Property Type: | Residential |
| Interior: |
|
| Construction: |
|
| Subdivision: |
|
| Taxes: | $5,128 |
FGCMLS #223061214 | |
Listing Courtesy Of: Maureen Sexson, Premier Sotheby's Int'l Realty
The MLS listing data sources are listed below. The MLS listing information is provided exclusively for consumer's personal, non-commercial use, that it may not be used for any purpose other than to identify prospective properties consumers may be interested in purchasing, and that the data is deemed reliable but is not guaranteed accurate by the MLS.
Properties marked with the FGCMLS are provided courtesy of The Florida Gulf Coast Multiple Listing Service, Inc.
Properties marked with the SANCAP are provided courtesy of Sanibel & Captiva Islands Association of REALTORS®, Inc.
